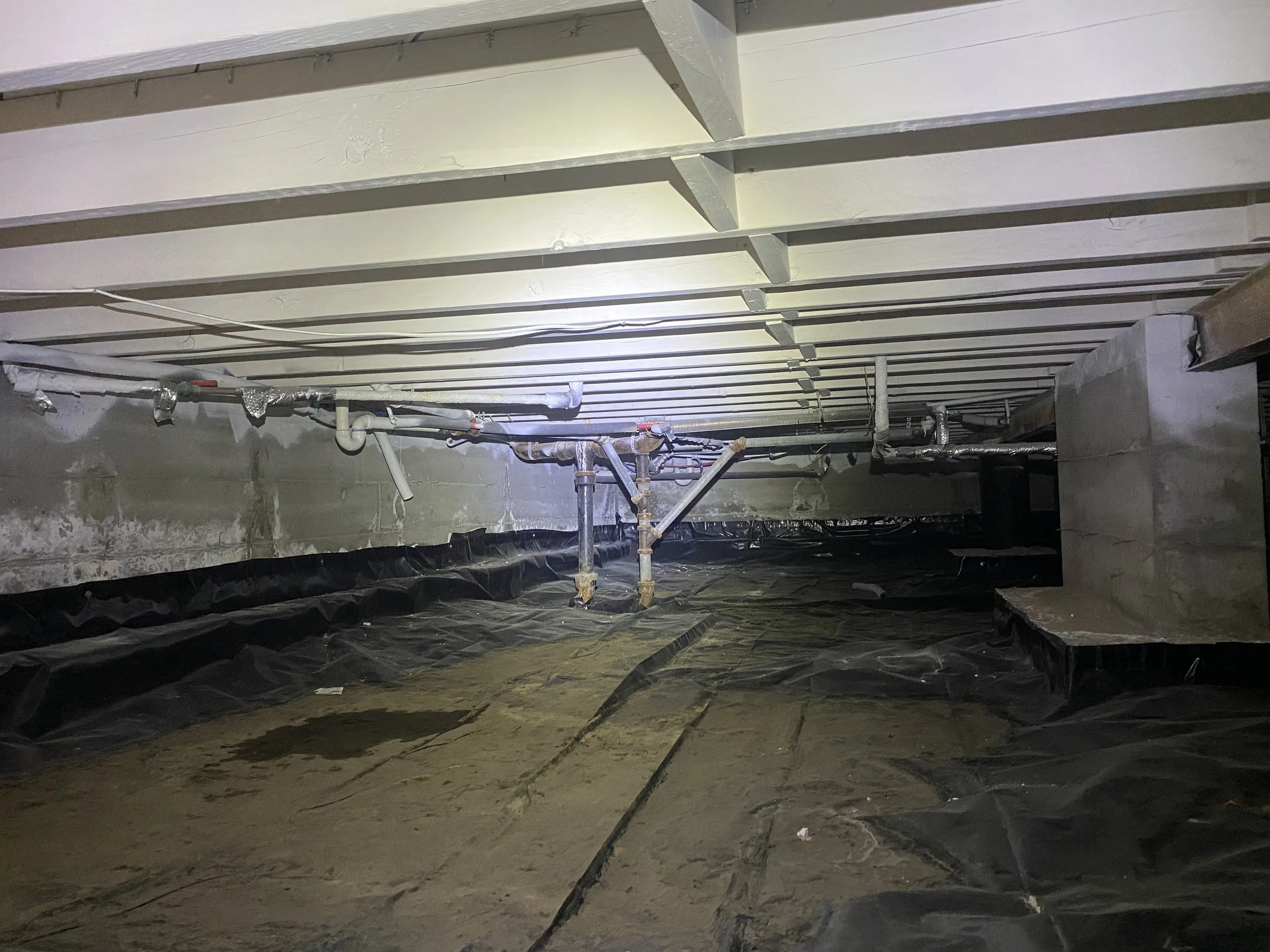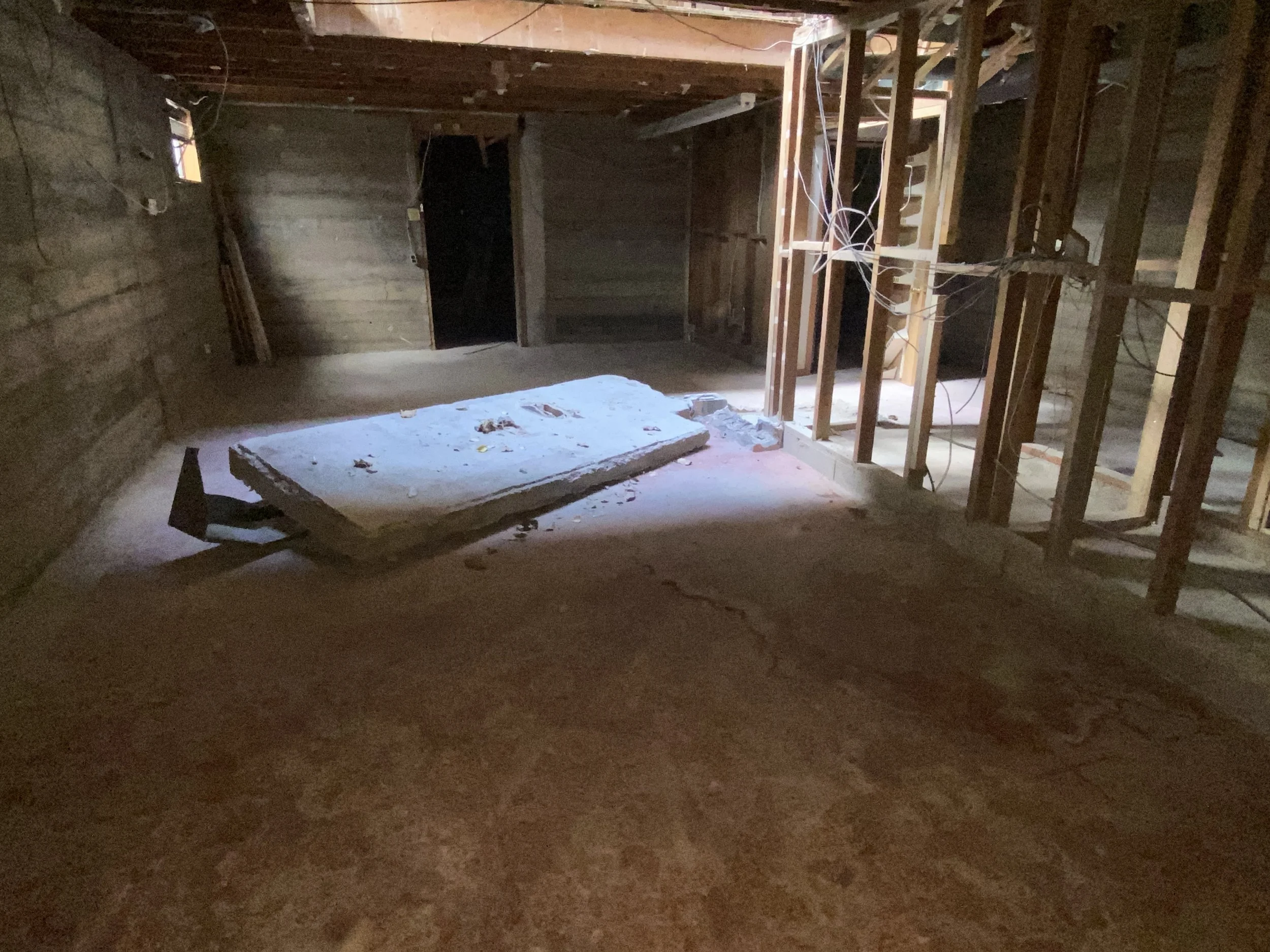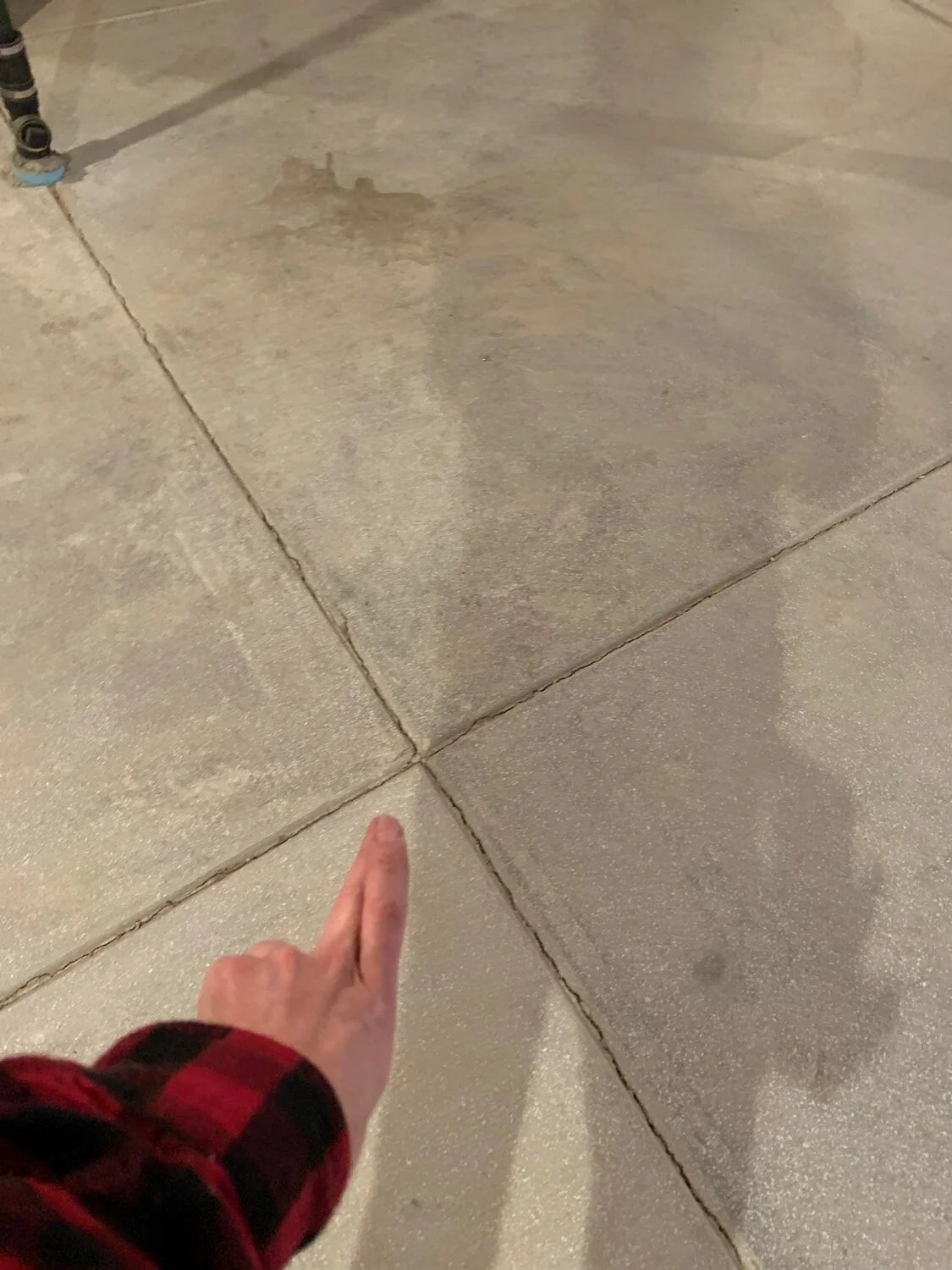Crawl space foundations, while common, require proactive maintenance to prevent moisture intrusion, structural movement, and energy loss. Understanding how expansive soils interact with crawl space foundations can help homeowners protect their investment and ensure a stable, comfortable living environment.
What's Crackin'? Foundations and Expansive Soils in Colorado, Part 2: Basement Foundations
Basements are an extremely common feature in Colorado homes due to the region’s expansive soils and the need for additional living space. While basements provide valuable square footage and extra protection against the elements, they also introduce unique structural challenges. In this installment of our series, we’ll explore common basement foundation types, potential defects, and how to determine when foundation issues require further evaluation.
How Long Does A Deck Typically Last And How Often Should A Wood Deck Be Sealed?
The lifespan of a wood deck can vary depending on a number of factors, including the type of wood used, the climate in the area, the level of maintenance it receives, and the amount of foot traffic and exposure to the elements it experiences.
In general, a well-built and well-maintained wood deck can last anywhere from 10 to 30 years or more.
To help extend the life of a wood deck, it's important to regularly clean it and inspect it for any signs of damage or wear, such as loose boards or rotting wood. Additionally, applying a high-quality sealant or stain to the deck can help protect it from moisture, UV rays, and other environmental factors that can contribute to deterioration.
The frequency with which a wood deck should be sealed can depend on a number of factors, including the type of sealant used, the climate in the area, and the amount of use and exposure to the elements the deck experiences.
As a general rule, however, most experts recommend that homeowners plan to seal their wood decks every 1 to 3 years.
Some signs that it may be time to reseal the deck include faded or discolored wood, rough or splintered surfaces, or water that no longer beads up on the surface of the wood.
What is “Home Hardening”?
Did you know that embers, not direct flames, are the main cause of house fires during a wildfire?
“Home Hardening” helps protect homes by making them more resistant to embers, heat, and flames. This includes modifying structural materials, design, and the surrounding environment.
Examples of some home hardening measures include:
Use fire-resistant roofing (metal, tile, or Class A shingles).
Cover vents with metal mesh (1/8-inch or finer).
Seal gaps in eaves, rooflines, and siding.
Replace combustible siding with fire-resistant materials like stucco or fiber-cement.
With increasing wildfire threats and insurance challenges, home harding will become more relevant in the coming years. Educate yourself now to stay ahead of the curve and prepare your home for the evolving homeowners insurance requirements.
To learn more about home hardening, check out this link:
Here is an example of a home spared in the recent LA fires aided largely by home hardening measures:
Foundation Moisture Prevention
We have said it before, and we will say it again and again. Moisture management is critical when it comes to your home. We have seen firsthand how proactive steps can save homeowners from major headaches down the road, and conversely how improper moisture management has caused floods, structural issues and mold. Below are some tips to know and share.
Ensure Proper Grading Around the Home
The ground should slope away from the foundation at least 6 inches over the first 10 feet. This helps direct water away from the house.
At the very least, just make sure that water is draining AWAY from the home.
Maintain and Extend Downspouts
Downspouts should discharge water at least 4-6 feet away from the foundation.
Recommend installing downspout extensions to prevent water from collecting near the foundation.
Clean and Repair Gutters
Clogged or damaged gutters can cause water to overflow and seep into the foundation. Water spilling over from clogged gutters led to a lot of basement flooding last year during the heavy rainfalls that hit the Denver-Metro area.
Regularly clean gutters, especially in the fall.
Suggest ensuring all gutter joints are sealed and securely attached.
Install a French Drain or Drainage System
If the property has a history of water pooling near the foundation, recommend consulting a professional to install a French drain or other drainage solutions.
Check for Cracks in the Foundation
Small cracks can allow water to seep in. Inspect the foundation regularly and use an appropriate sealant to fill any minor cracks.
For larger cracks, suggest consulting a structural engineer or foundation specialist.
Maintain Proper Landscaping
Trees and shrubs should be planted at least 5-10 feet from the foundation to prevent root intrusion and soil moisture issues.
Opt for native plants that require less water, reducing the risk of over-saturating the soil.
Install a Sump Pump
In areas prone to heavy rainfall or high water tables, a sump pump can help remove excess water from around the foundation.
Recommend testing the sump pump regularly to ensure it's operational.
Waterproof the Basement or Crawl Space
Suggest using waterproof paint or sealants on basement walls to reduce moisture intrusion.
Install a vapor barrier in crawl spaces and ensure that it’s properly sealed.
Monitor Drainage After Heavy Rain
Walk around the property after a rainstorm to check how water is draining and identify any problem areas early.
Home Inspection Terminology: A Guide for Real Estate Agents!
At Alpine Building Performance, we’re excited to introduce our educational series (Part 1 and 2) designed to help real estate agents navigate the often complex terminology used in home inspections and residential construction. Whether you’re new to the industry or looking to deepen your expertise, this guide is here to clarify the essentials - and a few lesser-known terms. Let’s dive in!
Roofing Terminology
Starting at the top, here are some fundamental roofing terms to know:
Roof Deck/Roof Sheathing: The structural base of the roof, typically made from plywood or oriented strand board (OSB), where roofing materials are applied.
Underlayment: A moisture-resistant layer placed between the roof deck and shingles, made of felt or synthetic material.
Flashing: Metal or other materials used to direct water away from roof joints, such as chimneys and vents, preventing leaks.
Eaves: The overhanging edges of the roof that extend beyond the exterior walls.
Ridge: The peak of the roof where two slopes meet.
Soffit: The underside of the roof overhang, often ventilated to support attic airflow.
Fascia: The vertical board along the roofline, where gutters are typically mounted.
Exterior Terminology
The exterior of a home is a major focus in inspections. Here are key terms every agent should know:
EIFS (Exterior Insulation and Finish System): A multi-layered exterior cladding system offering insulation, waterproofing, and a decorative finish. Proper installation is crucial to avoid moisture issues.
Capillary Break: An air gap between materials to prevent moisture wicking into building components, such as between siding and the ground.
Brick/Stone Veneer: A facade that serves as siding rather than a structural wall. Unlike solid brick walls, veneers are primarily decorative.
Pressboard Siding: Engineered wood siding made from compressed wood fibers, resin, and wax. While affordable, it’s prone to moisture damage without proper maintenance.
Fiber Cement: A durable, moisture-resistant siding made from cement, sand, and cellulose fibers, often mimicking wood or stucco.
Balcony vs. Deck: A balcony is accessed only from the interior and lacks stairs to the ground, while a deck is open and typically has exterior stairs.
Flatwork: Refers to horizontal surfaces like concrete sidewalks, patios, or driveways.
Weep Holes: Small openings in masonry or window frames that allow trapped moisture to escape, preventing structural damage.
What's Crackin'? Foundations and Expansive Soils in Colorado, Part 1: Slab-on-Grade
One of the most common observations we come across inspecting homes in Colorado are cracked foundations, most commonly made of poured concrete, concrete masonry units or brick. This issue is also a higher priority item a potential buyer may consider when deciding to go forward with or walk away from the purchase of a home.





