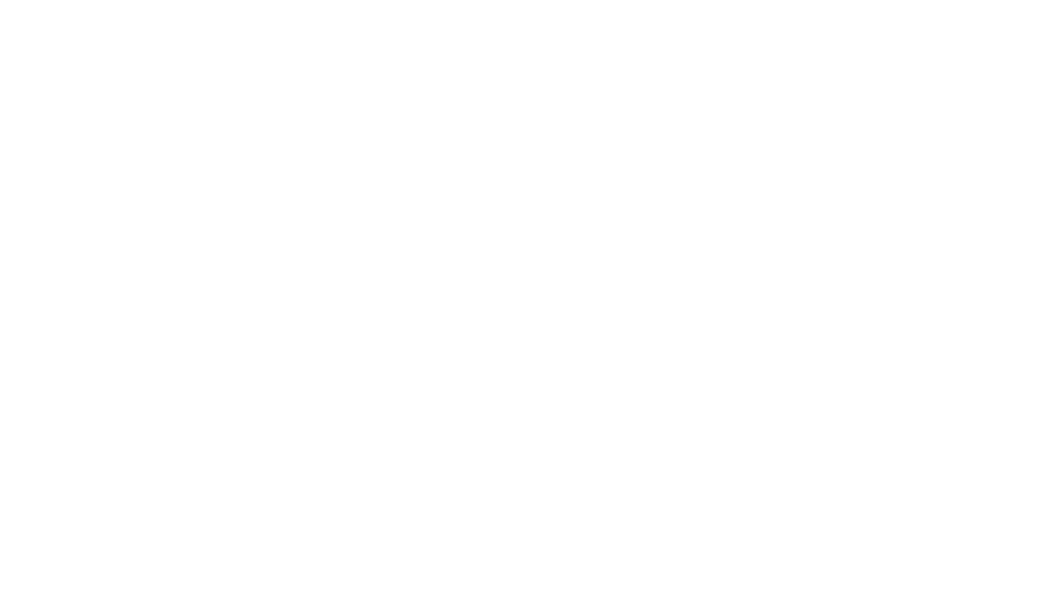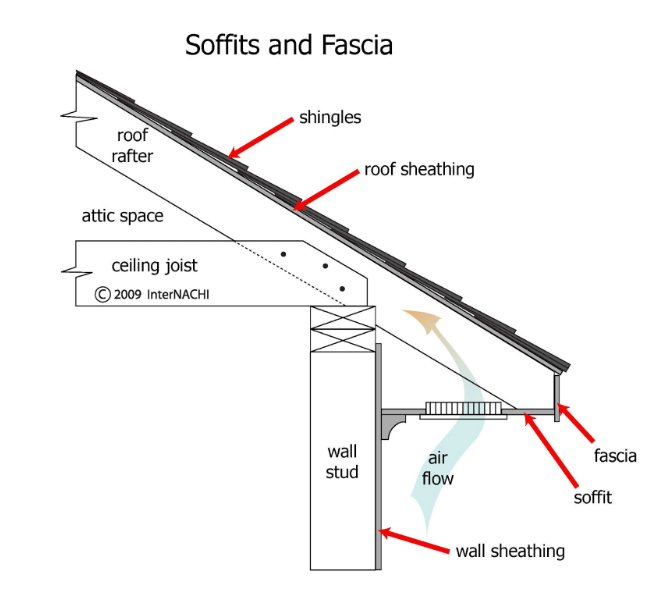At Alpine Building Performance, we’re excited to introduce our educational series (Part 1 and 2) designed to help real estate agents navigate the often complex terminology used in home inspections and residential construction. Whether you’re new to the industry or looking to deepen your expertise, this guide is here to clarify the essentials - and a few lesser-known terms. Let’s dive in!
Roofing Terminology
Starting at the top, here are some fundamental roofing terms to know:
Roof Deck/Roof Sheathing: The structural base of the roof, typically made from plywood or oriented strand board (OSB), where roofing materials are applied.
Underlayment: A moisture-resistant layer placed between the roof deck and shingles, made of felt or synthetic material.
Flashing: Metal or other materials used to direct water away from roof joints, such as chimneys and vents, preventing leaks.
Eaves: The overhanging edges of the roof that extend beyond the exterior walls.
Ridge: The peak of the roof where two slopes meet.
Soffit: The underside of the roof overhang, often ventilated to support attic airflow.
Fascia: The vertical board along the roofline, where gutters are typically mounted.
Exterior Terminology
The exterior of a home is a major focus in inspections. Here are key terms every agent should know:
EIFS (Exterior Insulation and Finish System): A multi-layered exterior cladding system offering insulation, waterproofing, and a decorative finish. Proper installation is crucial to avoid moisture issues.
Capillary Break: An air gap between materials to prevent moisture wicking into building components, such as between siding and the ground.
Brick/Stone Veneer: A facade that serves as siding rather than a structural wall. Unlike solid brick walls, veneers are primarily decorative.
Pressboard Siding: Engineered wood siding made from compressed wood fibers, resin, and wax. While affordable, it’s prone to moisture damage without proper maintenance.
Fiber Cement: A durable, moisture-resistant siding made from cement, sand, and cellulose fibers, often mimicking wood or stucco.
Balcony vs. Deck: A balcony is accessed only from the interior and lacks stairs to the ground, while a deck is open and typically has exterior stairs.
Flatwork: Refers to horizontal surfaces like concrete sidewalks, patios, or driveways.
Weep Holes: Small openings in masonry or window frames that allow trapped moisture to escape, preventing structural damage.

